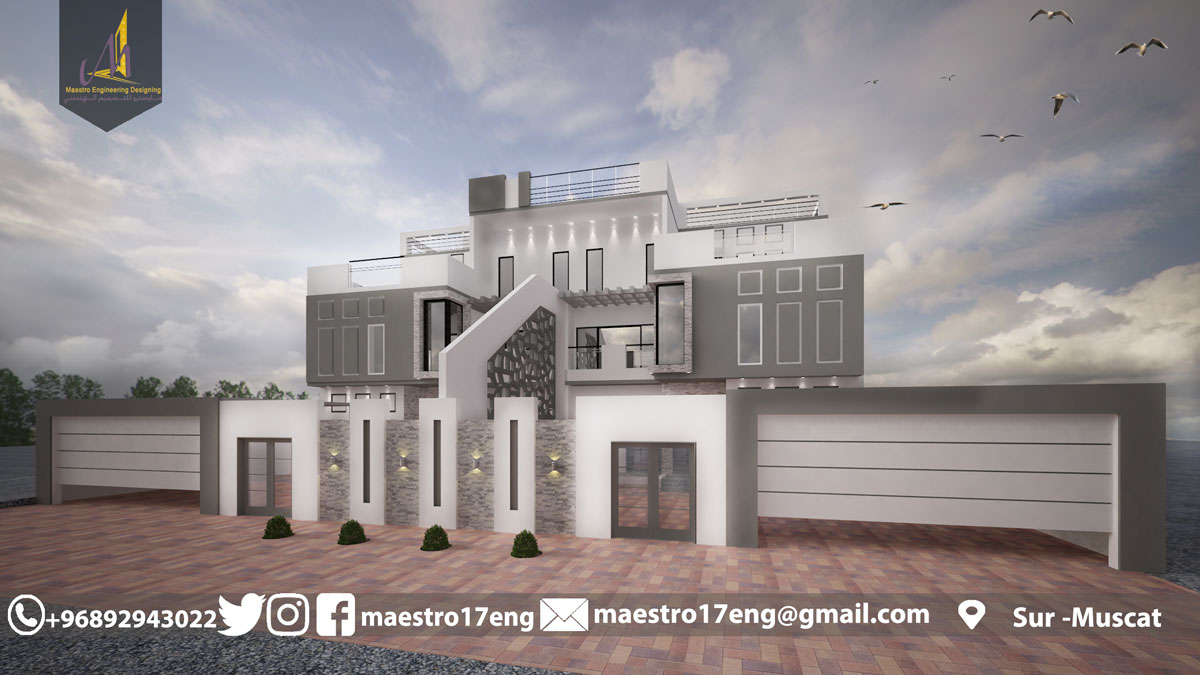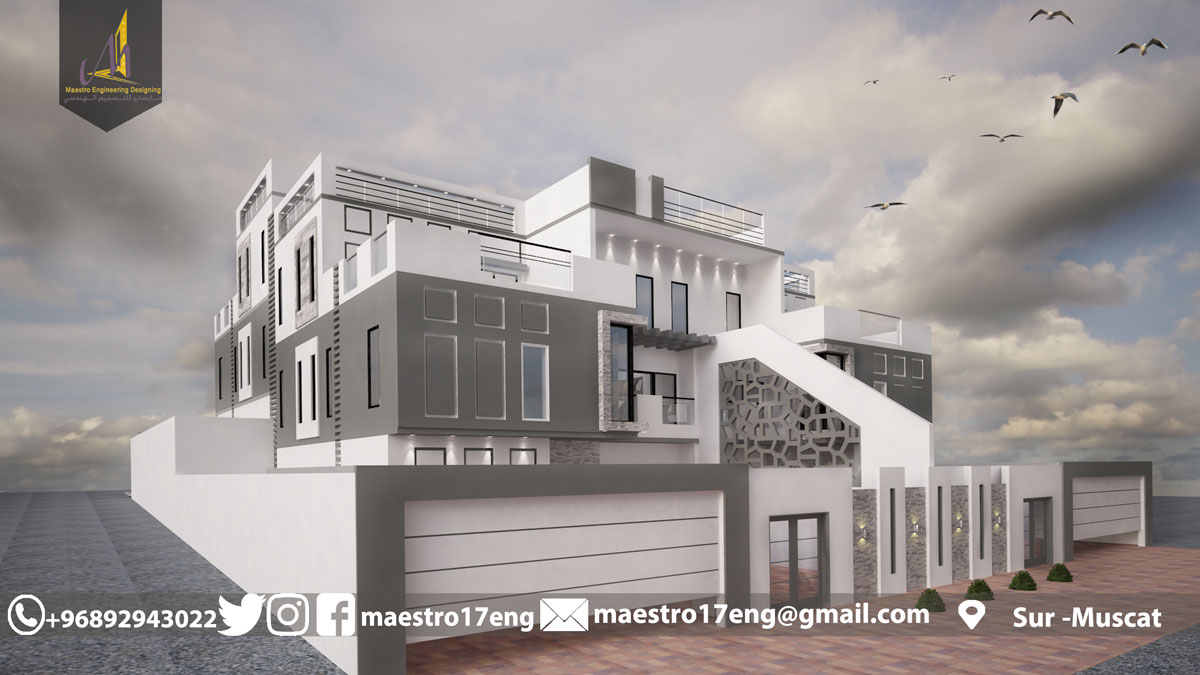4 Villas at al Ansab
project Detail
Deprecated: wp_make_content_images_responsive is deprecated since version 5.5.0! Use wp_filter_content_tags() instead. in /home/u872328287/domains/almishkatoman.com/public_html/wp-includes/functions.php on line 4863
- TOTAL BUILT UP AREA: 1443m2
- BED ROOM: 3
- LOCATION: Al Ansab
4 Villas at al Ansab
description
4 typical villas with a total built up area of 1443m2. Each villa has 2 floors and a penthouse. Ground floor is consist of Living room with an extra portion as study room or a library area, dining room, kitchen with a store and a toilet. Where First floor is consist of 3 bedrooms with dressing space and baths. For the penthouse, it has maids room with dressing and bath, laundry, Ironing area and a store.
In addition, a nice terrace is available and accessible from the penthouse.
And a farther roofing and rolling shutter is provided for the car parking area.


